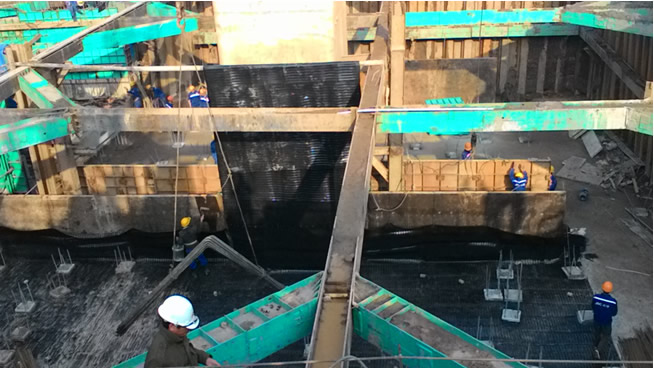Highlights of the project
The total length of the project is about 980m within the Thanh Xuan intersection. The tunnel consists of two separate tunnels in the two-way traffic of Nguyen Trai Street, each with 2 motor lanes, each lane is 3.5m wide. Clearance of the tunnel is 4.75m.
Description of advanced science, technology and software application
QL6 – Thanh Xuan Tunnel is part of the first 4-level intersection in Hanoi as planned for both roads and urban railways.
Along the center line of NH6 – Thanh Xuan tunnel is the viaduct system of the Cat Linh – Ha Dong elevated railway project. During the design process, the design team considered calculations and proposed solutions for Piers footing located at the bottom of the tunnel. Closed and open tunnel segment are placed on prefabricated reinforced concrete piles, partly at the top Pier footing of the railway viaduct
At locations of the railway viaduct piers, the baseplate of tunnel segment are cut through a hole with the size of pier. In the gap position, there were arranged the expansion of rubber gaskets, specialized water separators and galvanized steel plates around the piers to prevent groundwater
In the narrow ground conditions, the tunnel segments have a large foundation hole depth (about 9.5m) and only use one strut floor to ensure clearance for excavator construction machines, the design team proposed a solution to use steel pipe piles with high stiffness to ensure safety during construction, minimize risks due to the vehicles still participating in traffic on both sides of the foundation hole.











