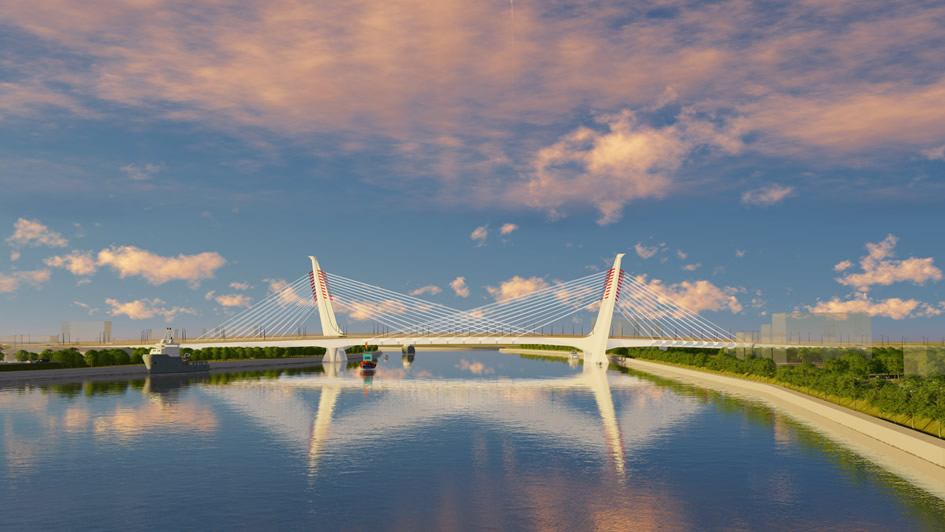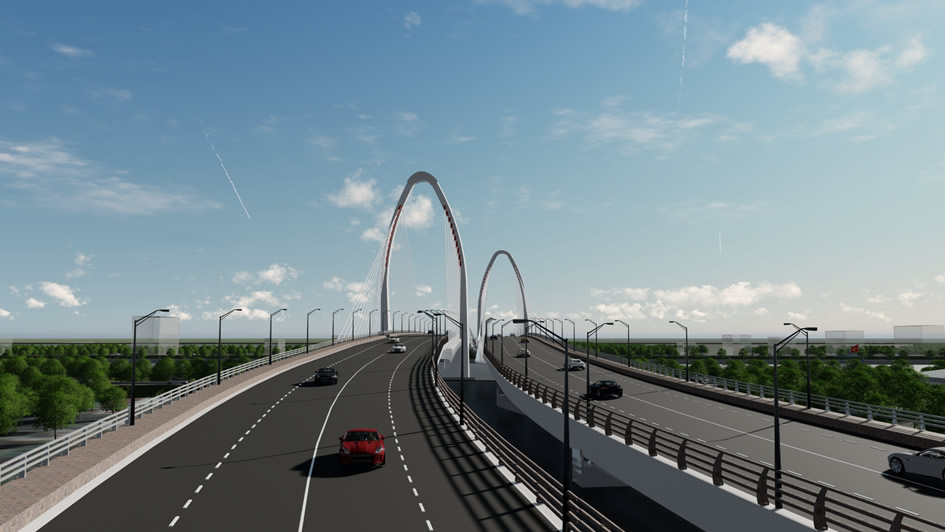On the morning of November 17, during work program in Can Tho, Prime Minister Pham Minh Chinh attended the groundbreaking ceremony of the Western Ring Road project of Can Tho city (connecting National Highway 91 and National Highway 61C). Also attending were leaders of ministries, branches and city leaders; representatives of design consultancy, supervision contractors, construction contractors of the project and a large number of people in Can Tho city and Hau Giang province.
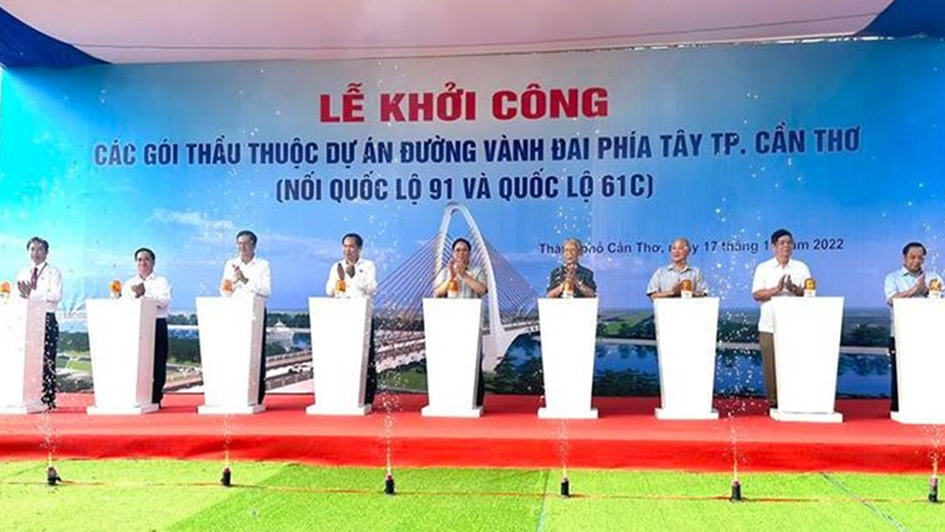
The Western Ring Road route of Can Tho city has a total length of about 19.4km, including 01 large bridge and 24 medium and small bridges, ; the route passes through O Mon district, Binh Thuy district, Phong Dien district, Ninh Kieu district and Cai Rang district; the cross-sectional scale is 19.5m on each side, in which the road surface is 11m, the inner ground margin is 0.5m, the sidewalk is 8m; Total project investment is more than 3,837 billion VND. The project implementation period is from 2021 to 2026.
The route will form a particularly important outer ring axis of the city, connecting with important traffic routes of the country and the Mekong Delta such as National Highway 91, National Highway 61C, National Highway 1A, creating a continuous traffic system, making the transportation of goods and passengers between the city and neighboring provinces conveniently, quickly and safely.
In addition, when the project is exploited and used, it will greatly contribute to reducing traffic congestion in Ninh Kieu district, expanding the city’s development space to the west, creating a strong impetus to promote the construction and operation of the city. develop the city more and more civilized and modern.
The biggest highlight on the route is Ba Lang Bridge crossing the Can Tho River, which not only plays the role of a traffic bridge, but also has beautiful architecture, enhancing the beauty of the urban area.
Ba Lang bridge also has a great historical significance in the construction and development of Can Tho land. Along with the construction of Phong Dien Bridge and Vam Xang Bridge, which has just been exploited and used, it will increasingly affirm the land: “Cai Rang – Ba Lang – Vam Xang – Phong Dien” a land that has been deeply rooted in memory of many generations of people in the city in particular and the people of the West in general throughout the history, formation and development of the rich and romantic land of Can Tho.
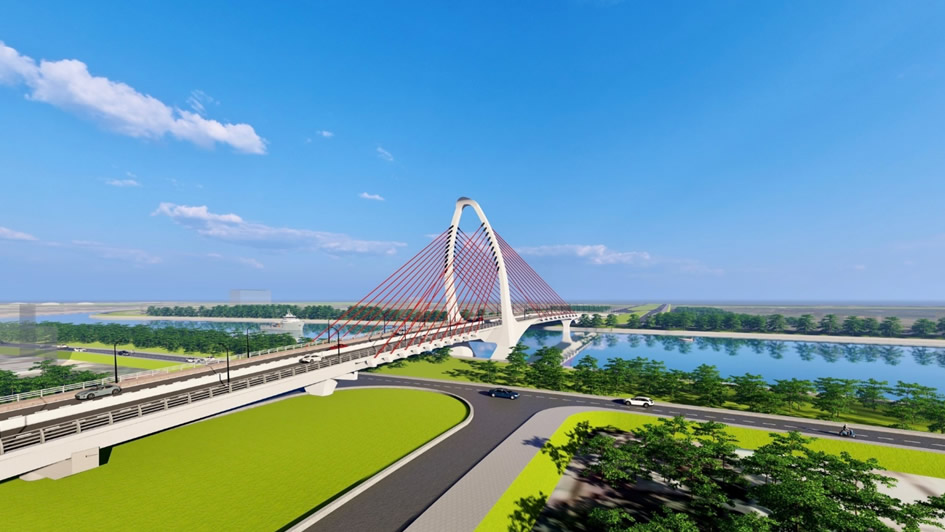 Cầu Ba Ba Lang Bridge is consulted by many companies to propose architectural plans. On the basis of consultation with the City Party Committee, the architectural plan of the 2-plane cable-stayed bridge with the idea of “Bird of Peace” proposed by the Transport Engineering Design Inc. (TEDI) has been proposed by the City People’s Committee of Can Tho approved and selected as the design and construction plan
Cầu Ba Ba Lang Bridge is consulted by many companies to propose architectural plans. On the basis of consultation with the City Party Committee, the architectural plan of the 2-plane cable-stayed bridge with the idea of “Bird of Peace” proposed by the Transport Engineering Design Inc. (TEDI) has been proposed by the City People’s Committee of Can Tho approved and selected as the design and construction plan
The overall architectural idea of “Bird of Peace”: this is a very ordinary image but carries in it many sacred meanings, which is freedom and peace for everyone.
The bridge tower and the bridge girder are designed with the image of a bird of peace, the horizontal is curved, the circle hugs the bridge surface with two wire planes as the Gate on the western ring road of the city.
The structure of the bridge tower is tilted, soft but still sturdy and modern. Hanging cable are arranged obliquely on both sides, creating architectural harmony. The texture is not too showy but the modernity is not diminished, this is a feature of the simple but modern type.
Ba Lang Bridge with its unique architecture, combining the work of materials and structures such as reinforced concrete, prestressed concrete, structural steel, hanging cables… has confirmed and further strengthened TEDI’s position in the field. traffic engineering design.
The bridge was built in two phases, the unique architectural feature here is the choice of leaning tower, skewed bridge in phase 1, but in phase 2, it becomes symmetrical in the horizontal direction and anti-symmetrical in the longitudinal direction of the bridge. It is the new idea of the formation of bridge architecture according to the investment stage.
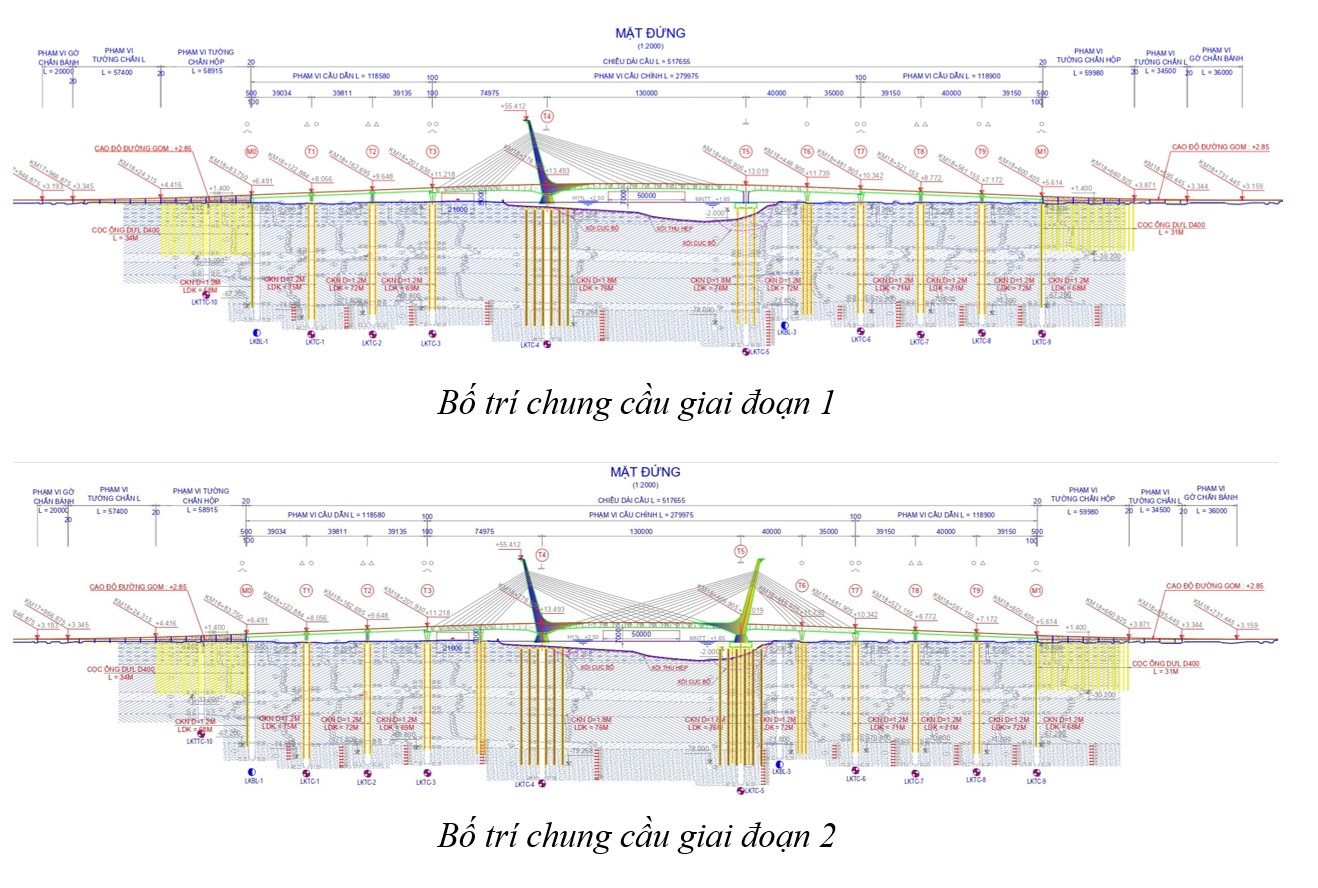
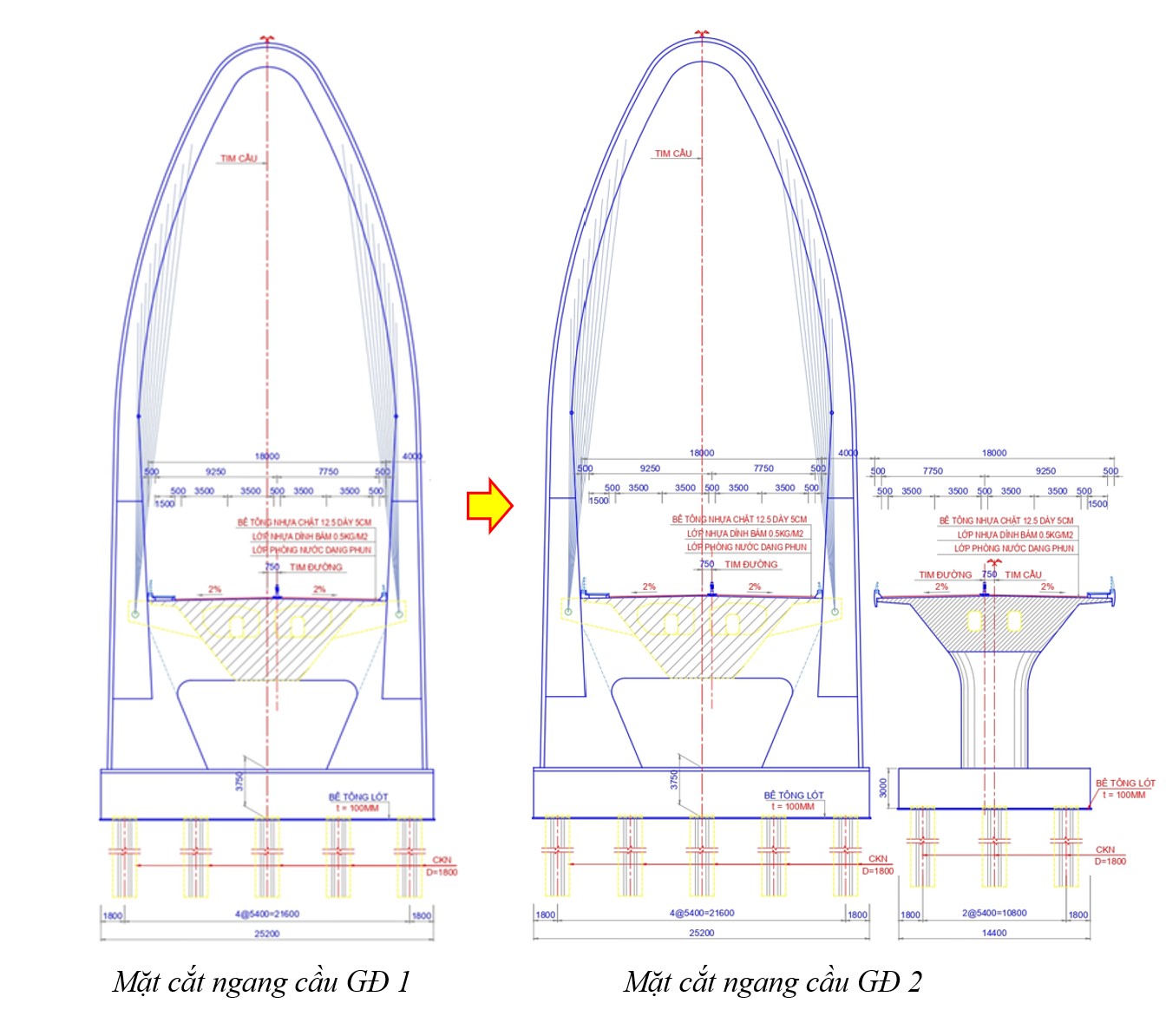 Some perspective pictures of the bridge:
Some perspective pictures of the bridge:
Phase 1
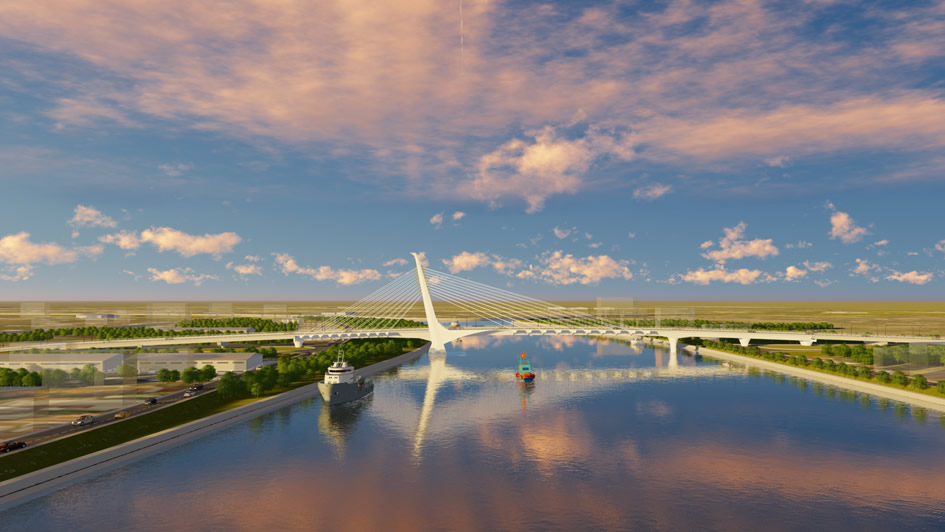
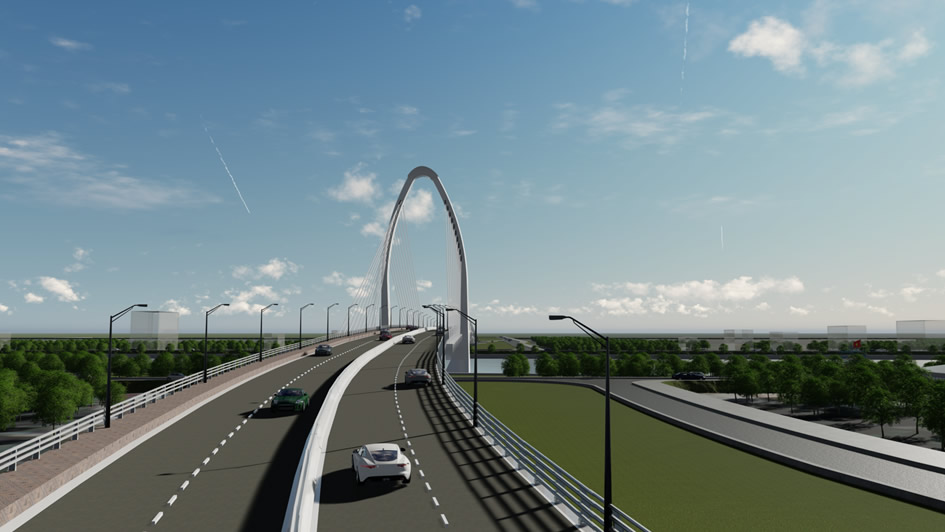
Phase 2
